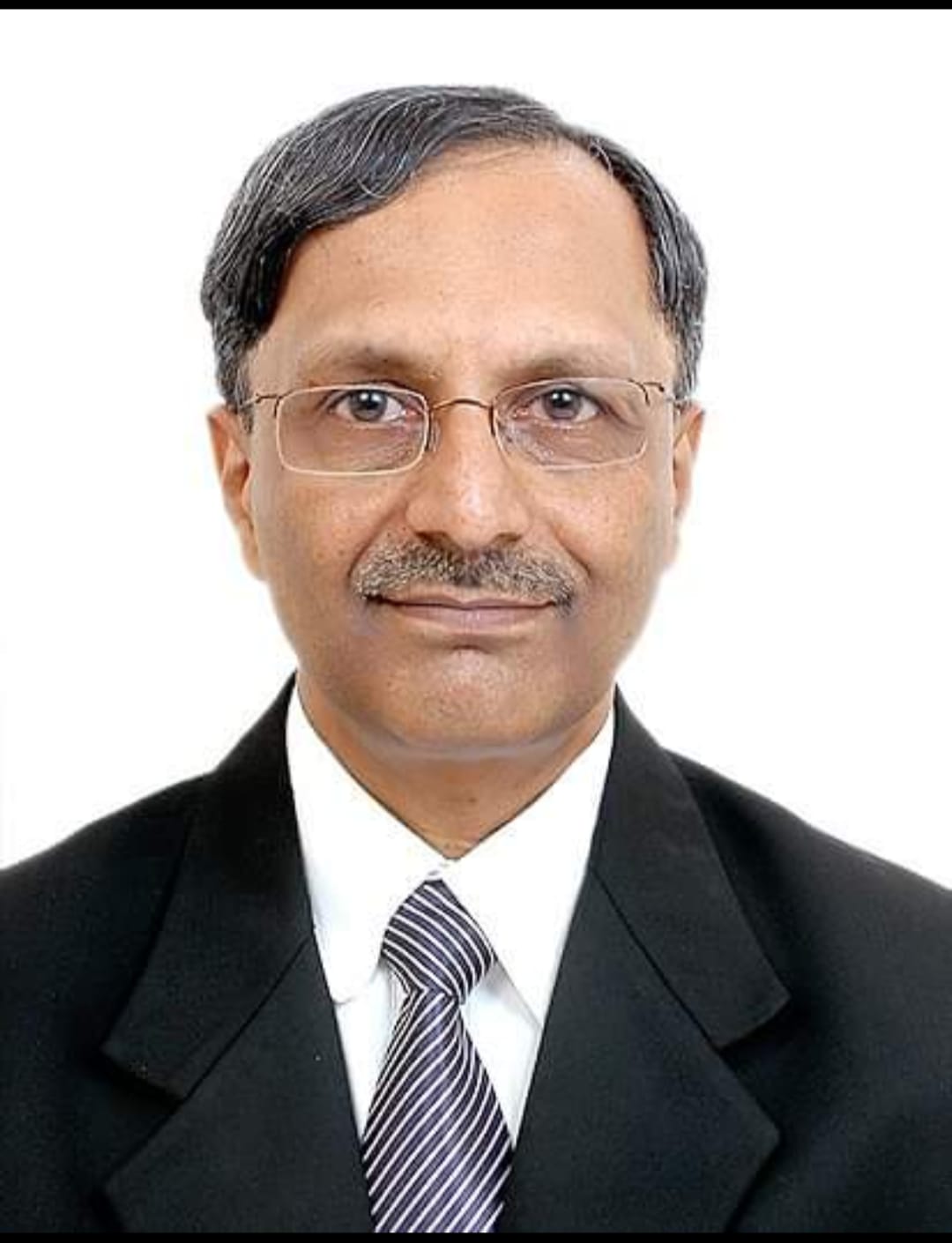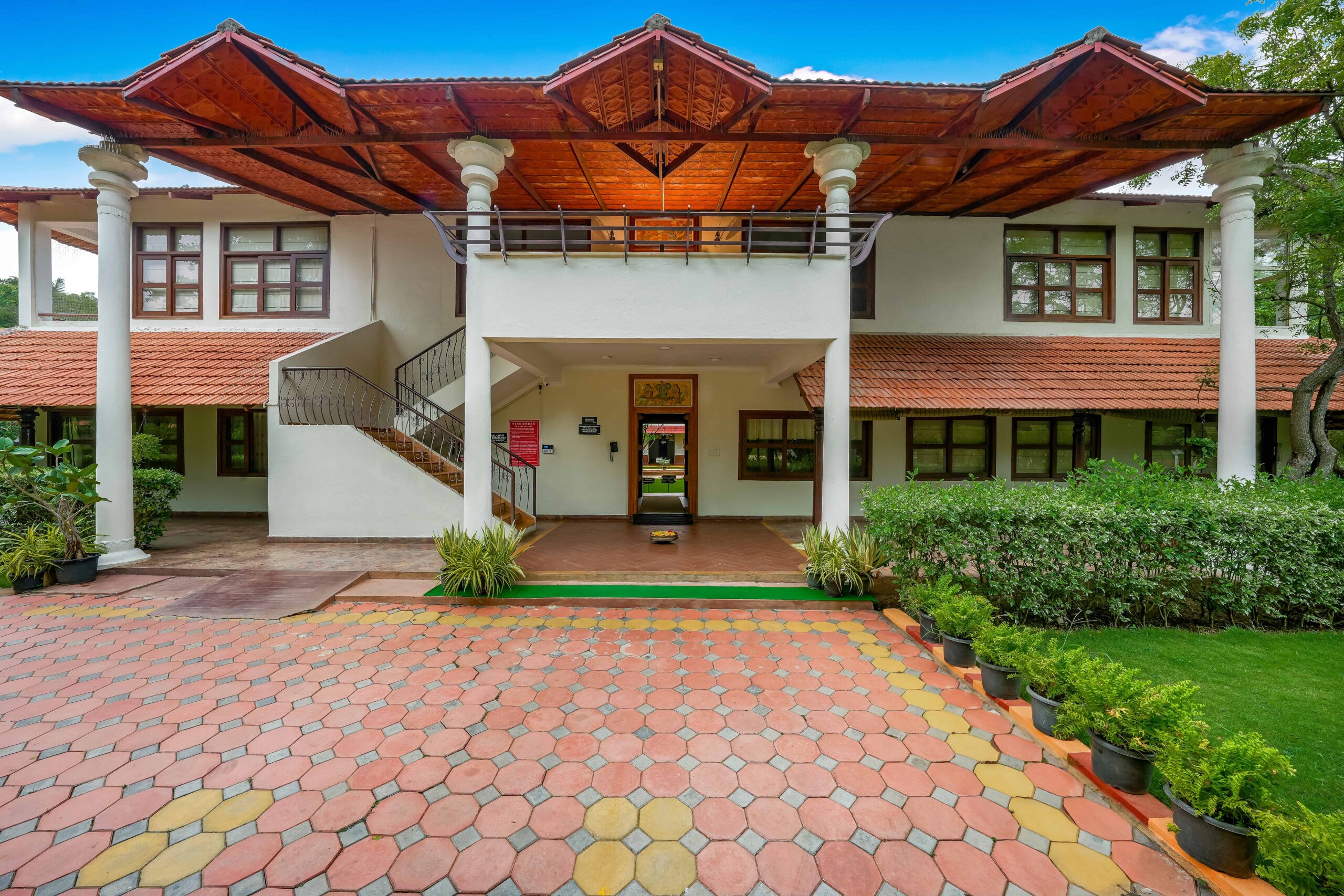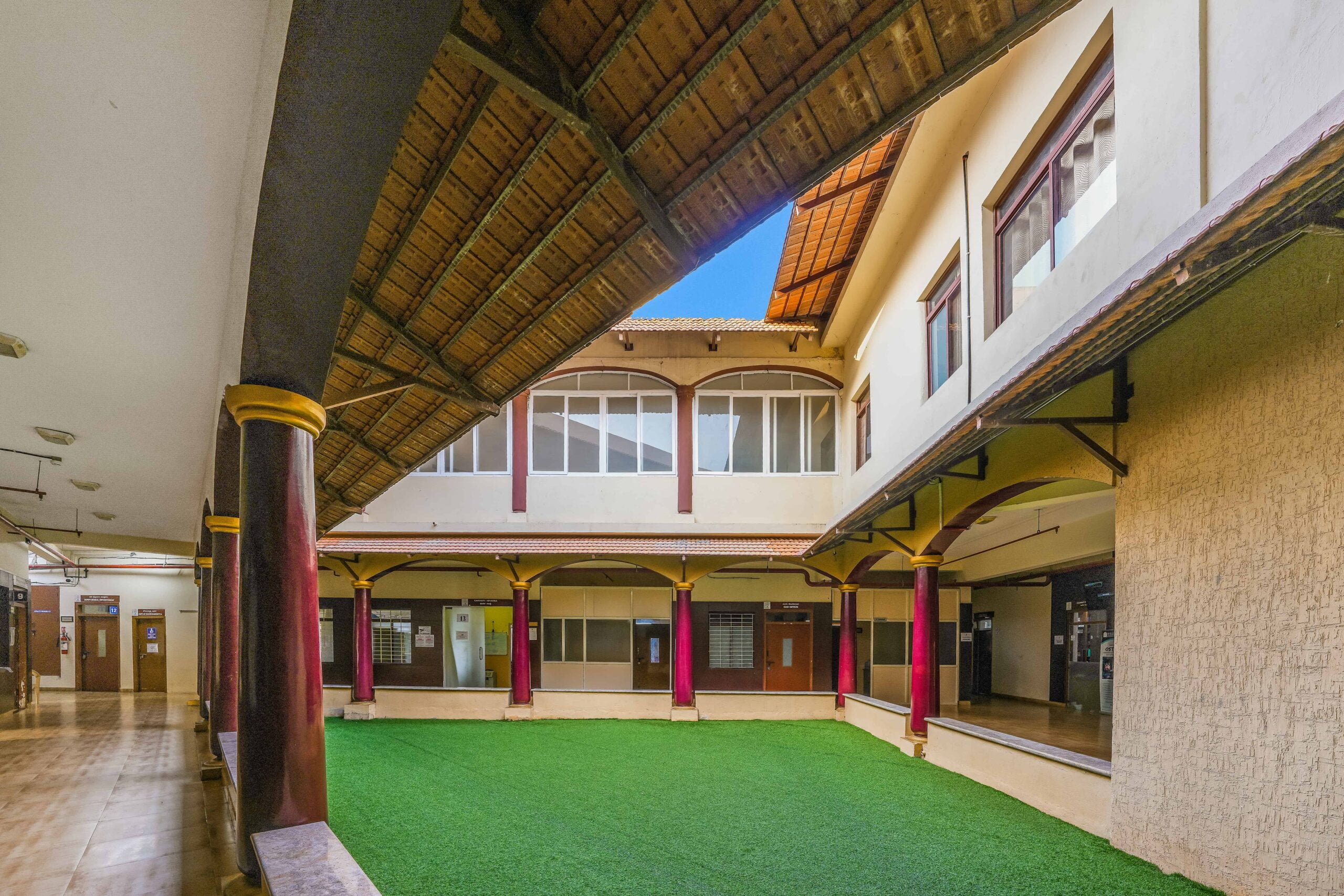Ayurveda Hospital
Design that inspires healing
An architectural masterpiece harmonizing sacred principles of Nature and Vastu to create serene surroundings and enhance holistic health treatment.

Ayurveda Hospital
A Symphony of Heritage and Innovation
Meera Vanam is a sensitively-designed minimalist space that promotes tranquility and serenity at every turn. Urban dwellers visit seeking solace, restoration and healing

Inspiration
Designing with Devotion

A hospital exuding resort-like VIBE
The brief from Gurudev was to design a hospital that breaks away from the typical monotonous settings and instead exudes a soothing and healing ambiance resembling a natural and serene environment.
This led us to adopt an Ayurvedic perspective that considers the three body types of Vata, Pitta, and Kapha, as well as the five elements of nature known as Panchamahabhutas, to craft a special kind of architecture for the Ayurveda hospital.
Each body type is connected to a specific shape: Pitta is represented by fire and symbolized by a triangle, Kapha, representing the Earth element, is associated with a square shape, and, Vata, connected to space, has no specific shape. We revolutionized the design concept by combining Geometry, Haptic architecture, and Vastu principles to influence the three Ayurvedic body types and five major elements and to promote a positive state of mind. These subtler insights amazed us and served as a profound inspiration for our construction process.
A hospital exuding resort-like VIBE
The brief from Gurudev was to design a hospital that breaks away from the typical monotonous settings and instead exudes a soothing and healing ambiance resembling a natural and serene environment.
This led us to adopt an Ayurvedic perspective that considers the three body types of Vata, Pitta, and Kapha, as well as the five elements of nature known as Panchamahabhutas, to craft a special kind of architecture for the Ayurveda hospital.
Each body type is connected to a specific shape: Pitta is represented by fire and symbolized by a triangle, Kapha, representing the Earth element, is associated with a square shape, and, Vata, connected to space, has no specific shape. We revolutionized the design concept by combining Geometry, Haptic architecture, and Vastu principles to influence the three Ayurvedic body types and five major elements and to promote a positive state of mind. These subtler insights amazed us and served as a profound inspiration for our construction process.
Small Elements make a Big Difference
Nakshatra Vanam
A geometric herbal garden for positivity
Courtyards
Abundant open spaces that act as a buffer zone
Open-air amphitheater
Circular designs to amplify space element
Enchanting serenity
Hospital with an ambiance & stunning views
Harmonious heaven
Residential blocks with tranquil ambiance
Construction
Harmony, Sustainability, Honesty
Use of Geometry to Balance Five Elements
Incorporating the artful blend of Vastu principles and the five elements of nature, our budget-friendly construction created elevated spaces resulting in an incredible ambiance.
The design focused on enhancing the space element by incorporating circular amphitheaters and courtyards in the OPDs. Nakshatra Vanam, a geometric garden inspired by ancient Indian wisdom, was created with carefully selected herbs to elevate the hospital’s positivity and ambiance cost-effectively.
Strategic placement of rooms, windows, doors, and courtyards maximized natural light and ventilation aiming to reduce energy consumption. The OPDs are strategically placed in a triangular pattern in the south, east and north directions to enhance the fire element’s harmony. Further, the use of yellow-colored tiles throughout promotes a sense of balance in line with the Earth element. Despite the challenge of irregular terrain, the construction was carefully integrated with the natural surroundings, retaining trees and minimizing both energy usage and expenses that would have been involved in cutting and restructuring the land. The Ayurveda hospital’s construction achieved harmony by integrating Vastu principles, five elements and nature-inspired design.
Use of Geometry to Balance Five Elements
Incorporating the artful blend of Vastu principles and the five elements of nature, our budget-friendly construction created elevated spaces resulting in an incredible ambiance.
The design focused on enhancing the space element by incorporating circular amphitheaters and courtyards in the OPDs. Nakshatra Vanam, a geometric garden inspired by ancient Indian wisdom, was created with carefully selected herbs to elevate the hospital’s positivity and ambiance cost-effectively.
Strategic placement of rooms, windows, doors, and courtyards maximized natural light and ventilation aiming to reduce energy consumption. The OPDs are strategically placed in a triangular pattern in the south, east and north directions to enhance the fire element’s harmony. Further, the use of yellow-colored tiles throughout promotes a sense of balance in line with the Earth element. Despite the challenge of irregular terrain, the construction was carefully integrated with the natural surroundings, retaining trees and minimizing both energy usage and expenses that would have been involved in cutting and restructuring the land. The Ayurveda hospital’s construction achieved harmony by integrating Vastu principles, five elements and nature-inspired design.
Expertise
Healthcare
A Closer Look
Facts of Ayurveda Hospital
- Industry
- Healthcare
- Client
- Sri Sri Ayurveda Hospital
- Location
- Art of Living International Center, Bengaluru
- Site Area
- Pending
- Floor Area
- Pending
Expertise
Healthcare
A Closer Look
Facts of Ayurveda hospital
- Industry
- Healthcare
- Client
- Sri Sri Ayurveda Hospital
- Location
- Art of Living International Center, Bengaluru
- Site Area
- Pending
- Floor Area
- Pending
Gallery
Sumeru follows a holistic approach to designing and constructing buildings that not only consider the functional needs of the space, but also prioritize the well-being of its occupants and the environment. The construction process emphasizes the use of locally found materials and sustainable practices to ensure that the building is resilient, long-lasting and conserves energy usage.
Furthermore, the design incorporates eco-friendly practices that respect and work with the five elements of nature, including earth, water, fire, air, and space to evoke sattvic vibes. We also draw inspiration from ancient architecture practices, using research and innovation to incorporate them into modern times. Honesty and integrity are key values upheld throughout the construction process, ensuring that the final product is not only beautiful but also ethical and sustainable.
Sumeru follows a holistic approach to designing and constructing buildings that not only consider the functional needs of the space, but also prioritize the well-being of its occupants and the environment. The construction process emphasizes the use of locally found materials and sustainable practices to ensure that the building is resilient, long-lasting and conserves energy usage.
Furthermore, the design incorporates eco-friendly practices that respect and work with the five elements of nature, including earth, water, fire, air, and space to evoke sattvic vibes. We also draw inspiration from ancient architecture practices, using research and innovation to incorporate them into modern times. Honesty and integrity are key values upheld throughout the construction process, ensuring that the final product is not only beautiful but also ethical and sustainable.
Sound Architecture
Sound Architecture
Vibrationally Sound Architecture
Sumeru’s philosophy of architecture is to view every building as a ‘vibration’ that affects the energy and well-being of its occupants and the surrounding environment. By incorporating Vastu principles, the building can be designed to enhance the flow of positive energy and eliminate negative vibrations.
Our engineers excel at intelligent engineering of physical space through innovative design and technology, optimizing building functionality and energy efficiency. Our constructions achieve a harmonious balance by integrating ancient design principles with modern space planning techniques, which promotes the physical, emotional, and spiritual well-being of its occupants.
Vibrationally Sound Architecture
Sumeru’s philosophy of architecture is to view every building as a ‘vibration’ that affects the energy and well-being of its occupants and the surrounding environment.
By incorporating Vastu principles, the building can be designed to enhance the flow of positive energy and eliminate negative vibrations. Our engineers excel at intelligent engineering of physical space through innovative design and technology, optimizing building functionality and energy efficiency. Our constructions achieve a harmonious balance by integrating ancient design principles with modern space planning techniques, which promotes the physical, emotional, and spiritual well-being of its occupants.
Building Responsibly
Sumeru adopts sustainable practices to construct environment friendly structures and IGBC (Indian Green Building Council) certified buildings. The company understands the importance of reducing the carbon footprint of buildings and minimizing the impact on the environment.
Sumeru incorporates various low-impact strategies such as Earth architecture, use of locally available building materials, rainwater harvesting, use of renewable energy sources, and waste management. The company also designs buildings that maximize natural light and ventilation to reduce energy consumption. Sumeru’s dedication to sustainable and eco-friendly construction showcases our efforts in creating structures that not only serve their purpose effectively but also reduce their impact on the environment.
Building Responsibly
Sumeru adopts sustainable practices to construct environment friendly structures and IGBC (Indian Green Building Council) certified buildings.
The company understands the importance of reducing the carbon footprint of buildings and minimizing the impact on the environment. Sumeru incorporates various low-impact strategies such as Earth architecture, use of locally available building materials, rainwater harvesting, use of renewable energy sources, and waste management.
The company also designs buildings that maximize natural light and ventilation to reduce energy consumption. Sumeru’s dedication to sustainable and eco-friendly construction showcases our efforts in creating structures that not only serve their purpose effectively but also reduce their impact on the environment.
Quality and Craftsmanship
Sumeru Realty’s commitment to quality and craftsmanship is evident in our building practices. Our company has experts who are well-versed in the latest technology and innovations in modern construction. Sumeru Realty combines the knowledge gained from modern construction techniques with the expertise and experience of ancient construction methodologies.
By doing so, we create structures that are not only functional and beautiful but also built to last. To ensure the highest level of craftsmanship, we work closely with skilled local artisans. These artisans are trained and guided by our experts, who infuse their knowledge and expertise into every aspect of the construction process. This collaboration results in structures that are not only aesthetically pleasing but also showcase the rich cultural heritage of the region.
Quality and Craftsmanship
Sumeru Realty’s commitment to quality and craftsmanship is evident in our building practices. Our company has experts who are well-versed in the latest technology and innovations in modern construction.
Sumeru Realty combines the knowledge gained from modern construction techniques with the expertise and experience of ancient construction methodologies. By doing so, we create structures that are not only functional and beautiful but also built to last. To ensure the highest level of craftsmanship, we work closely with skilled local artisans.
These artisans are trained and guided by our experts, who infuse their knowledge and expertise into every aspect of the construction process. This collaboration results in structures that are not only aesthetically pleasing but also showcase the rich cultural heritage of the region.
Value Engineering
At Sumeru Realty, we strive to provide our clients with the best value possible for their building projects. Our team of engineers and analysts jointly analyze the design, materials, and construction techniques to identify areas where cost reduction is possible without compromising on quality or functionality.
We take pride in our commitment to value engineering, which is achieved through the hard work and dedication of our team of engineers. Our engineers are constantly researching and exploring the latest construction technologies to identify innovative solutions that can be applied to any given project. We ensure that our engineers possess the knowledge and skills required to implement state-of-the-art construction technologies and techniques. This enables us to provide our clients with top-notch projects that align with their needs and requirements.
Value Engineering
At Sumeru Realty, we strive to provide our clients with the best value possible for their building projects.
Our team of engineers and analysts jointly analyze the design, materials, and construction techniques to identify areas where cost reduction is possible without compromising on quality or functionality.
We take pride in our commitment to value engineering, which is achieved through the hard work and dedication of our team of engineers. Our engineers are constantly researching and exploring the latest construction technologies to identify innovative solutions that can be applied to any given project. We ensure that our engineers possess the knowledge and skills required to implement state-of-the-art construction technologies and techniques. This enables us to provide our clients with top-notch projects that align with their needs and requirements.
Transparency and Trust
Sumeru builds trust and transparency with its clients by offering honest pricing and sustainable construction practices. The company believes in maintaining open and honest communication with its clients, ensuring that they are fully informed throughout the building process.
Sumeru also provides transparent pricing, with no hidden costs, ensuring that clients are aware of the costs and the value they will receive. Additionally, the company’s commitment to sustainable construction practices demonstrates its ethical and responsible approach to building. By prioritizing transparency, honesty, and sustainable practices, Sumeru builds long-lasting relationships with its clients based on trust and mutual respect.
Transparency and Trust
Sumeru builds trust and transparency with its clients by offering honest pricing and sustainable construction practices.
The company believes in maintaining open and honest communication with its clients, ensuring that they are fully informed throughout the building process.
Sumeru also provides transparent pricing, with no hidden costs, ensuring that clients are aware of the costs and the value they will receive. Additionally, the company’s commitment to sustainable construction practices demonstrates its ethical and responsible approach to building. By prioritizing transparency, honesty, and sustainable practices, Sumeru builds long-lasting relationships with its clients based on trust and mutual respect.



Location
Other Projects
Panchakarma Center
Kerala’s classic architectural heritage exudes sophistication in every aspect

Meera Vanam
Heritage charm meets modern luxury for your perfect stay

Iconic Tower
An iconic 14-story atrium that encourages spontaneous interactions













